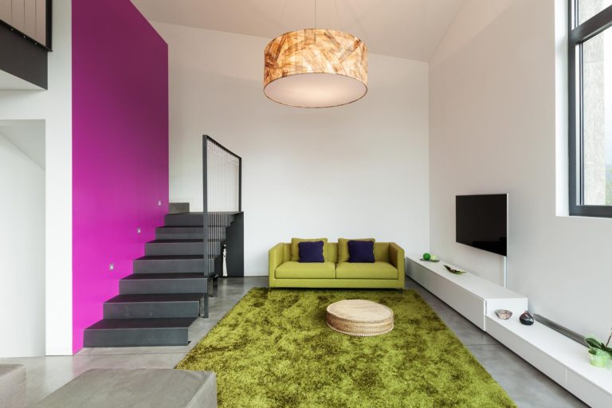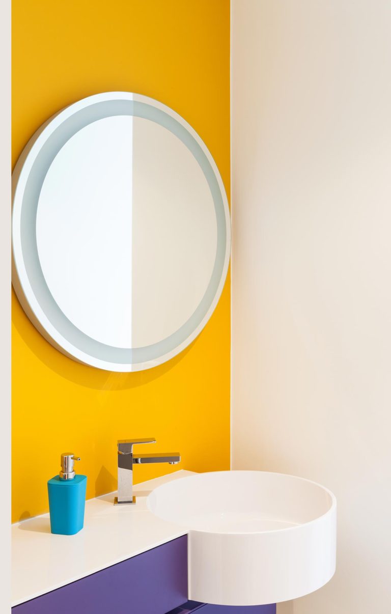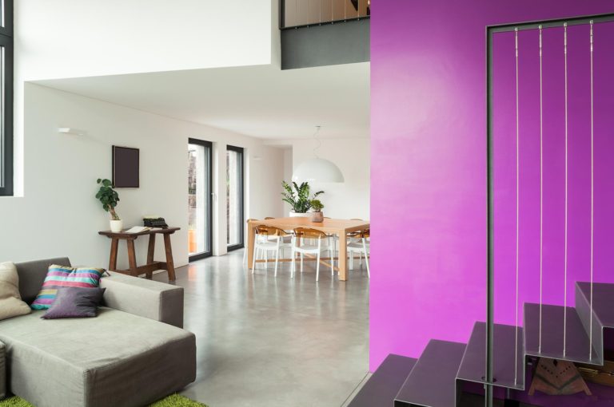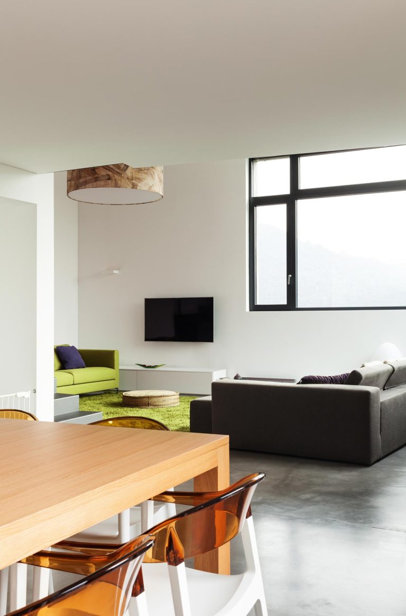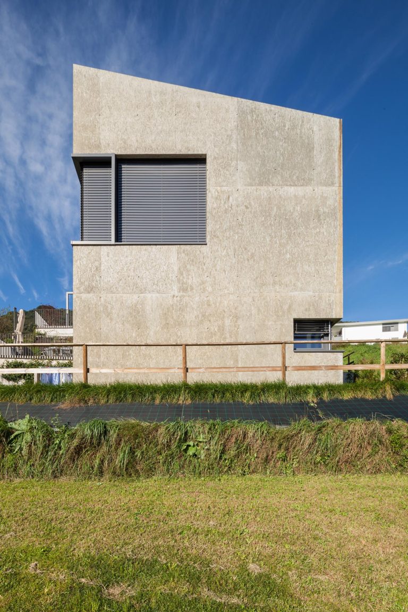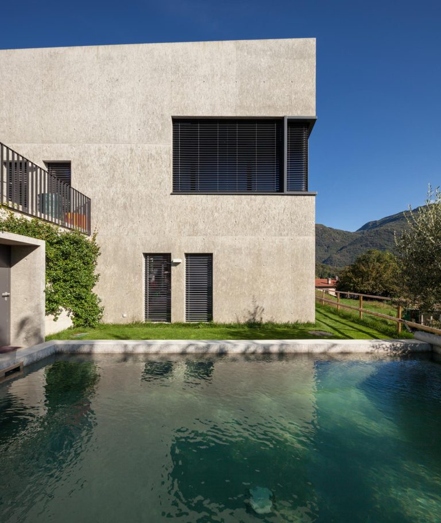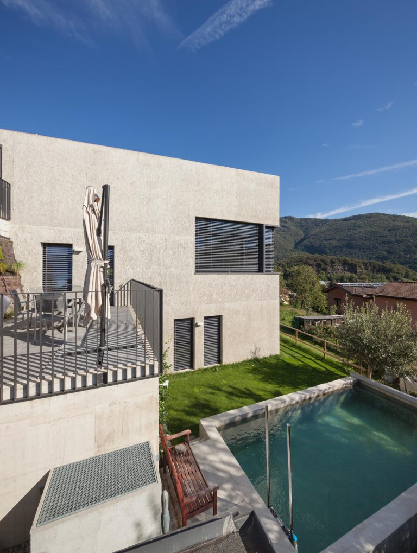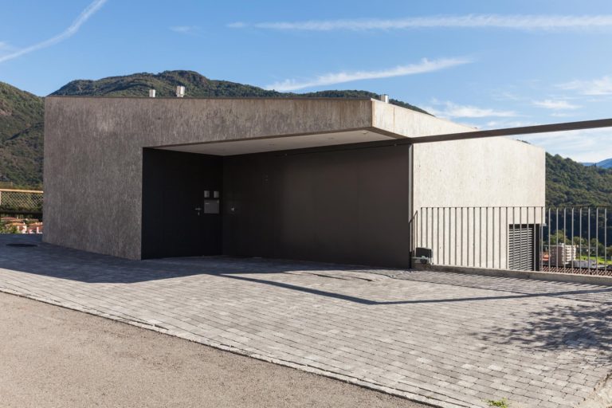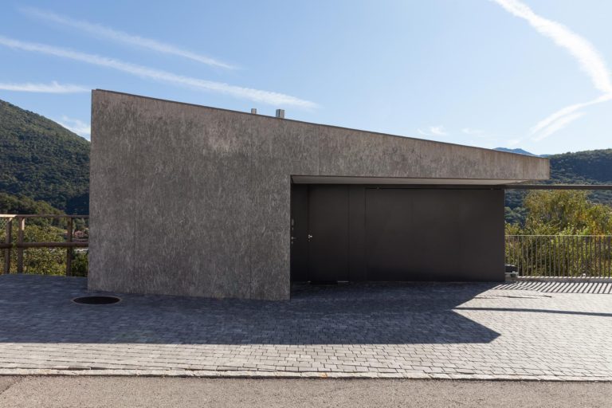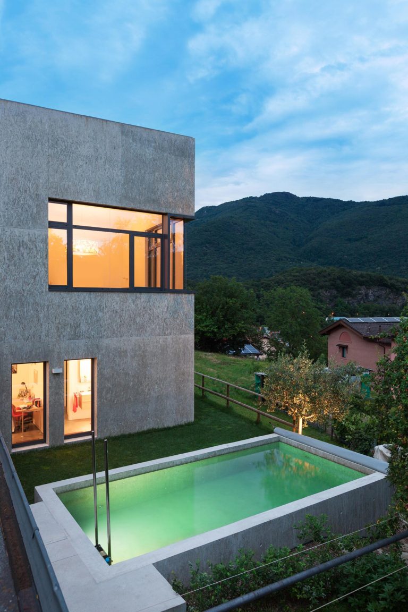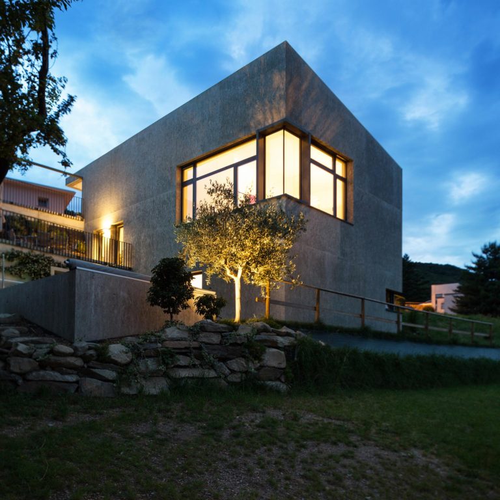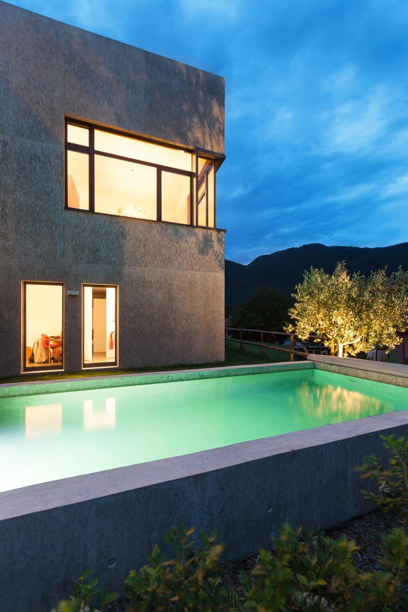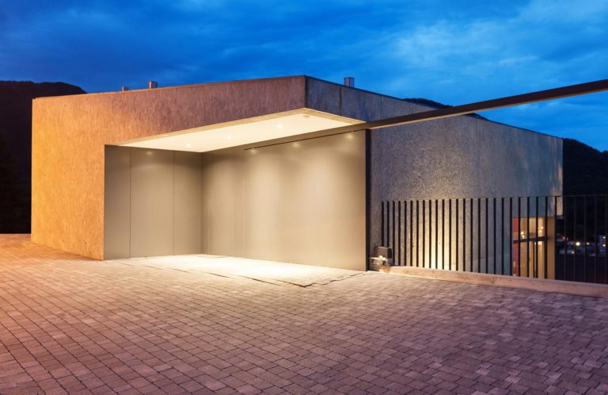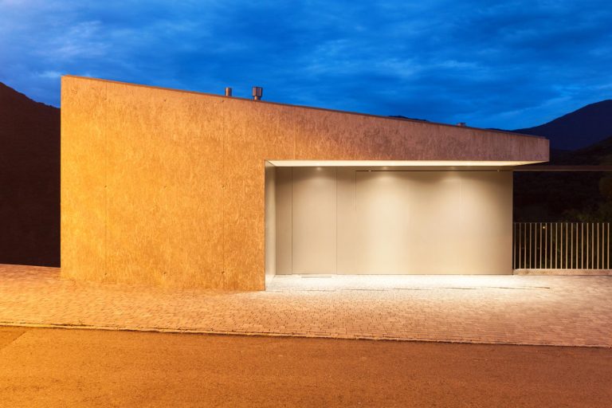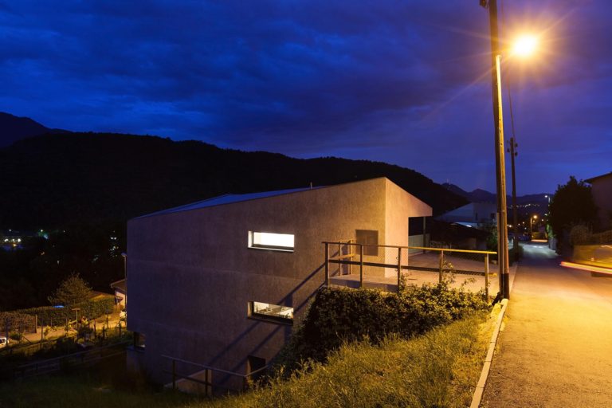Hamos Meneghelli
Single Family house
TORRICELLA TAVERNE
Design 2012 – Realisation 2013-2014
OBJECT AND PLACE
Located in the residential area of Torricella, the small parcel of 360 sqm facing south-east is characterized by a steep slope in the upper part of the bottom, bordering the municipal road, where access is foreseen. The project envisages a single compact volume distributed on three levels; A visible reinforced concrete monolith with OSB Formworks and a double-pitched roof in reinforced concrete; The external rooms are made with armed lands planted with green so as to highlight the volume of the building.
CONTENTS
At the highest level is organized the main entrance and the garage; The geometry and the shape of the flaps spatially lead the user through the corridor towards the double height and to the staircase leading to the living spaces. A storage room, a wardrobe and the studio house conclude the spaces of this floor.
On the ground floor a double height hosts the living room, communicating with the lunch and the kitchen. Separate we find the service spaces such as the pantry and a guest service. From lunch you can access the outside terrace.
In the lower part of the house are organized the spaces dedicated to the night, a double bedroom with wardrobe and WC shower, two single rooms, a bathroom and a small laundry. Next to the building, partially underground, there is a space dedicated to the storage of tools for the garden and the technical premises.
